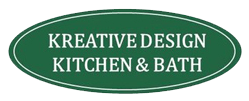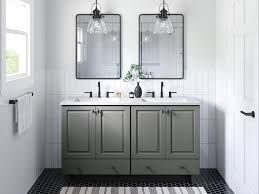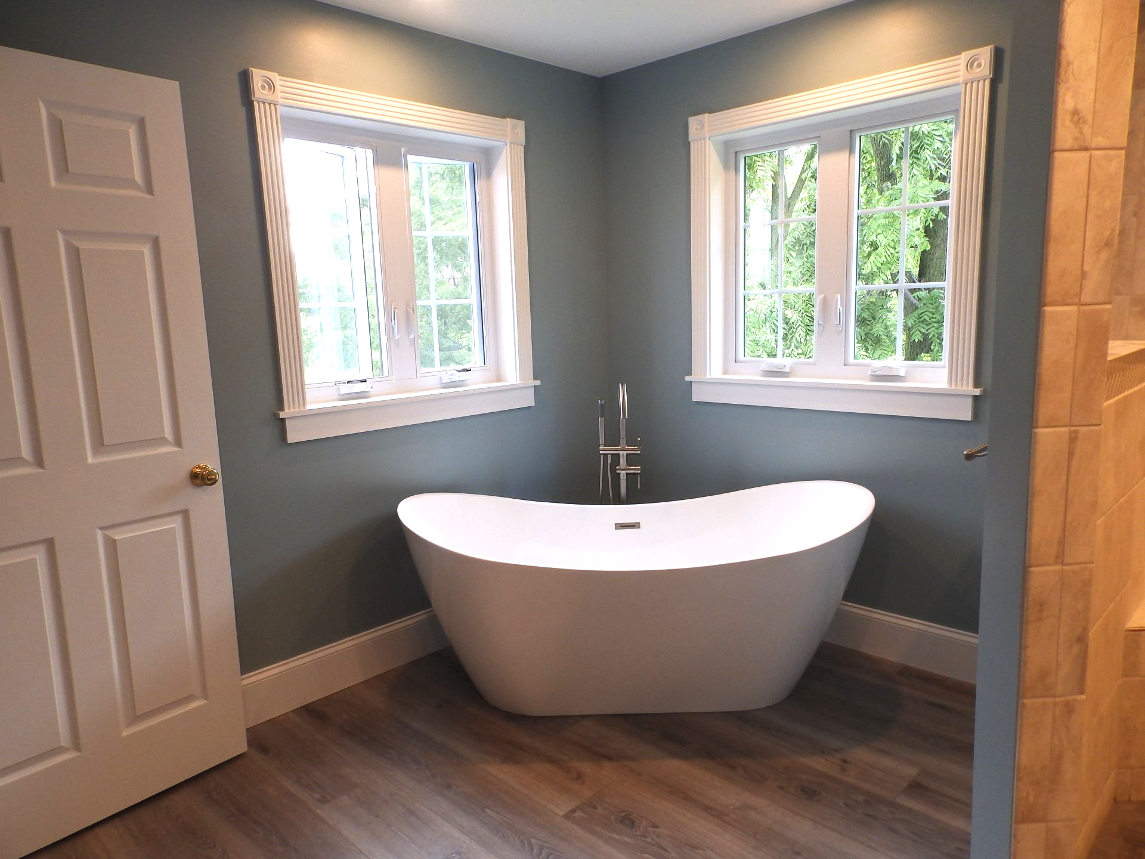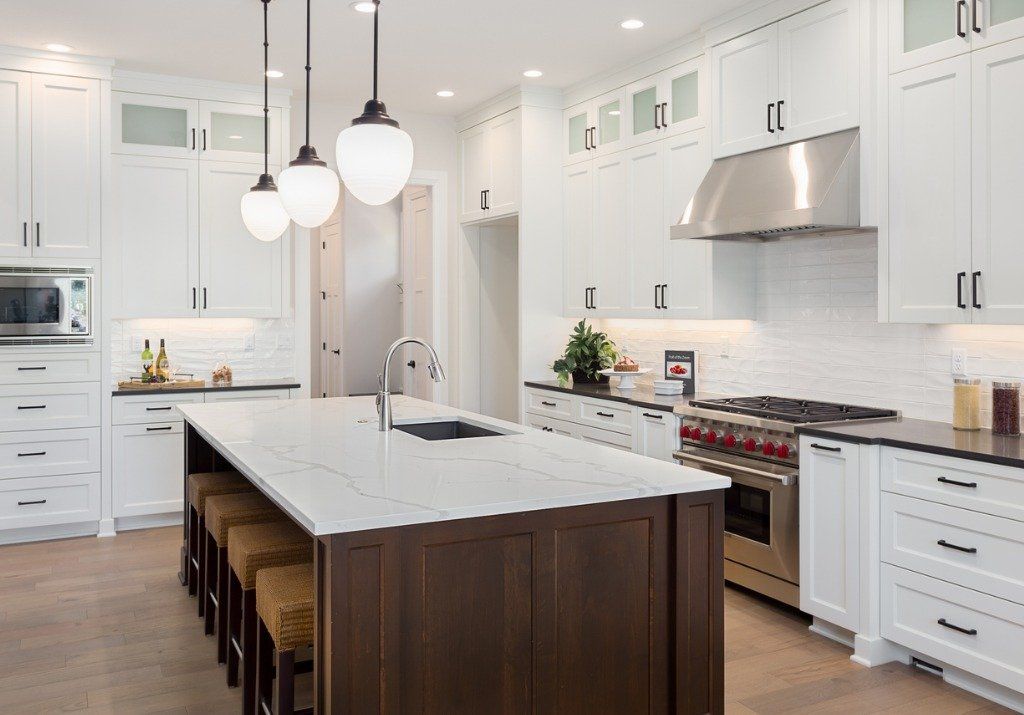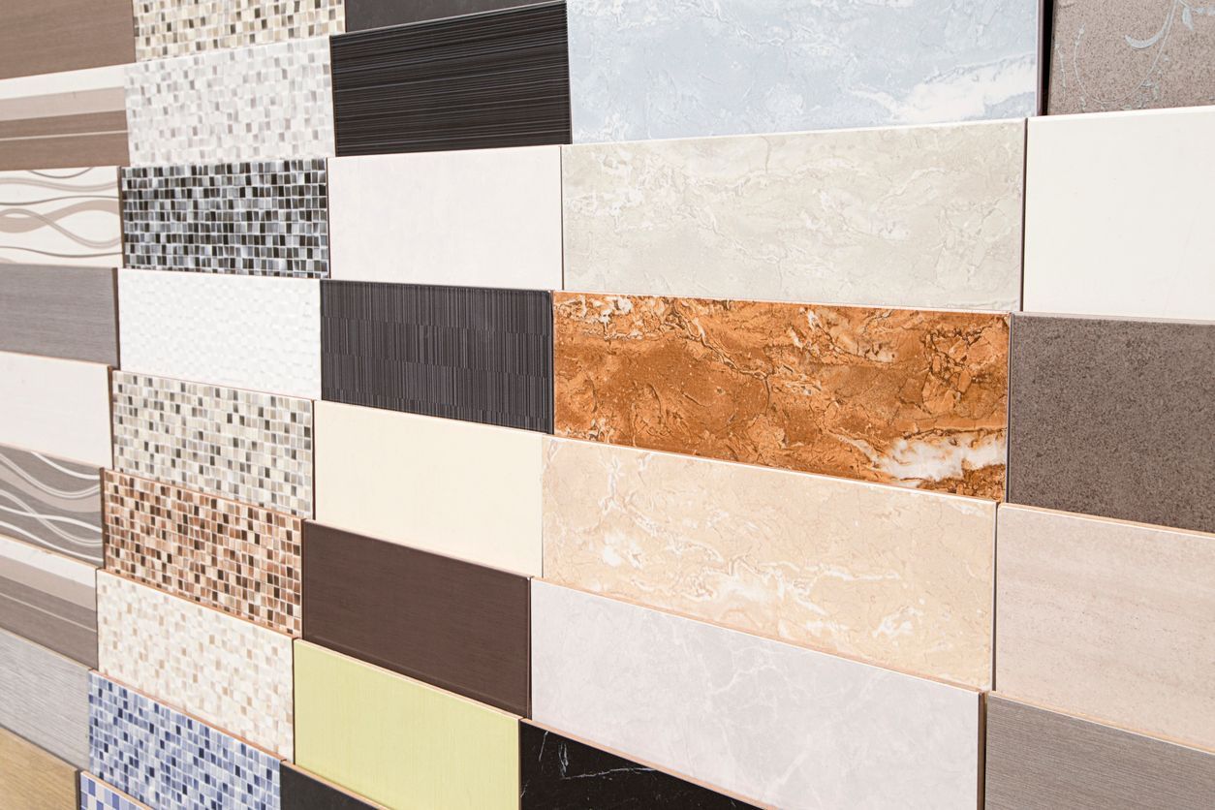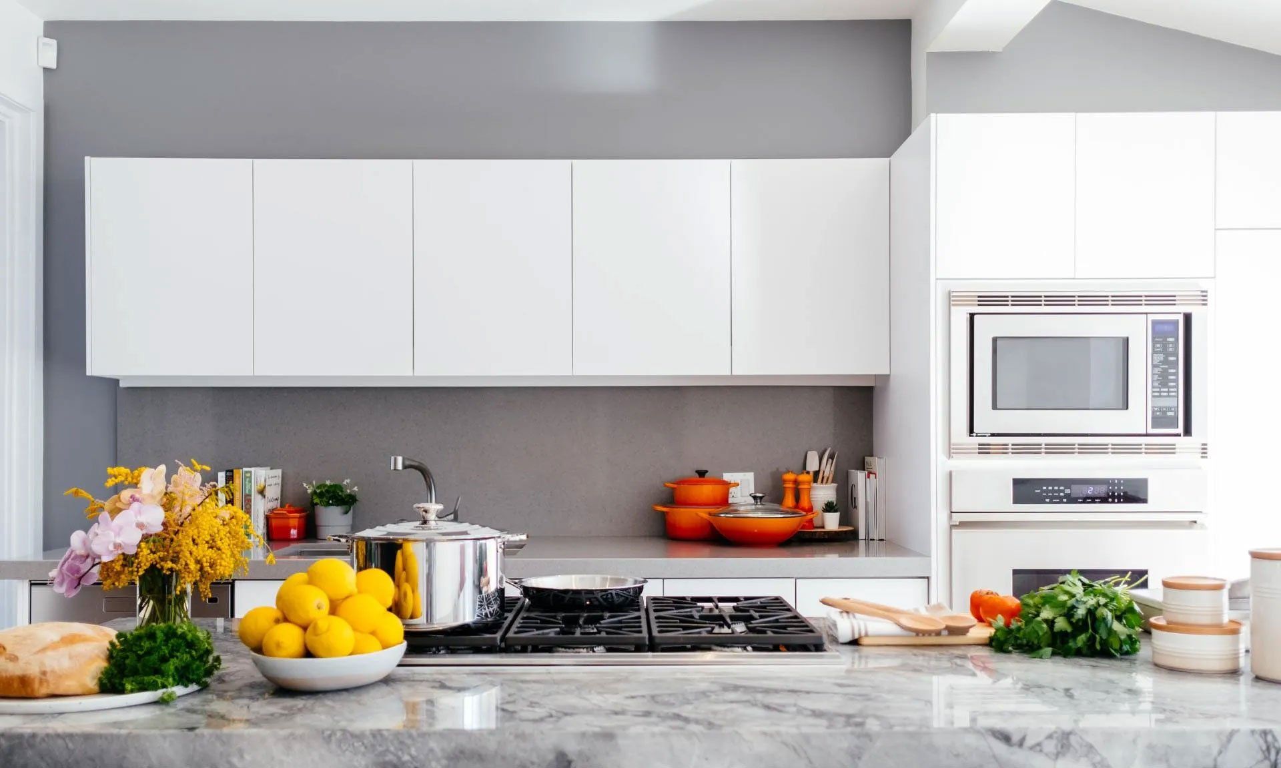Kitchen Remodeling 101: Dos & Don’ts
Kitchen Remodeling Dos & Don'ts
A kitchen remodel is one of the most important updates you can make to your home. Whether you're aiming to improve functionality, refresh the aesthetics, or increase your home’s value, understanding the dos and don’ts of kitchen remodeling can help you avoid costly mistakes and make decisions that stand the test of time.
Do: Start with a Clear Plan
Before you lift a hammer or browse countertops, take the time to define your goals. Think about how you use your kitchen day to day. Do you need more prep space? Are you lacking storage? Would an island enhance the flow of the room? A clear plan helps prioritize needs over wants and ensures your budget is aligned with your vision.
Tips for planning:
- Sketch out a layout or hire a professional to help.
- Make a list of must-haves vs. nice-to-haves.
- Consider your lifestyle, including family size, cooking habits, and entertaining style.
Don’t: Ignore Workflow and Layout
The “kitchen work triangle” (the path between the stove, refrigerator, and sink) remains a time-tested layout principle. Ignoring these basics can result in a kitchen that looks great but feels awkward during use.
Avoid these common layout mistakes:
- Placing the dishwasher too far from the sink.
- Allowing insufficient space between cabinetry or islands.
- Ignoring clearances for opening appliance doors.
Do: Choose Quality Materials
Kitchen surfaces take a lot of wear and tear, so it’s important to select materials that balance durability and style. From cabinetry to flooring, opt for choices that will age well with daily use.
Recommended materials:
- Hardwood or tile flooring for resilience.
- Quartz or granite countertops for easy maintenance.
- Soft-close drawers and cabinets for longevity.
Don’t: Underestimate Lighting
Lighting plays a vital role in both functionality and ambiance. Relying on a single ceiling fixture can leave work areas poorly lit and the space feeling flat.
Smart lighting strategies include:
- Layered lighting: ambient, task, and accent.
- Under-cabinet lights for prepping and chopping areas.
- Pendant lighting over islands or breakfast bars.
Do: Set a Realistic Budget
Kitchen remodels can quickly run over budget without careful planning. Factor in everything, such as materials, labor, permits, and contingency costs. Always be upfront about your budget with any contractors you work with.
Tips to stay on track:
- Allocate 10-15% of your budget for unexpected expenses.
- Prioritize high-usability areas.
- Get detailed, written quotes before beginning work.
Don’t: Follow Trends Blindly
Trends can be fun to incorporate, but anchoring your entire remodel around fleeting styles can date your kitchen quickly. Instead, stick to timeless foundational elements and bring in trends with decor or smaller touches.
Examples:
- Choose neutral cabinetry and add pops of color with accessories.
- Avoid overly customized layouts that reduce resale flexibility.
How Kreative Design Kitchen and Bath Inc Supports Your Kitchen Remodel
At Kreative Design Kitchen and Bath Inc, we provide kitchen remodeling services designed around your unique space and preferences. With a process that includes in-home consultations and custom solutions, we help guide clients through every stage, from layout planning and cabinet selection to countertops and backsplash installation.
Our kitchen remodeling services include:
- Space assessment and layout improvement.
- Custom cabinetry options tailored to your needs.
- Full material selection support, including surfaces, fixtures, and finishes.
- Transparent estimates and timelines.
- Installation services carried out by a dedicated team.
Serving Genesee, Orleans, Wyoming, Livingston, and Erie County, NY, our team at Kreative Design Kitchen and Bath Inc offers clients an approachable and well-organized remodeling experience. Whether you're renovating a cozy galley kitchen or a large open-concept space, contact us to help create a layout and design that fits your lifestyle and preferences!
